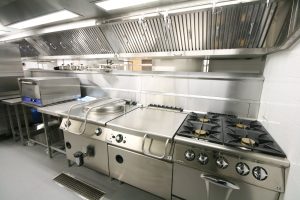Design, Layout and Space Planning
Using the latest in Autodesk software, our experienced team of in-house designers’ craft high quality 3D visuals that are priceless in communicating a concept and bringing a design to life. We make every effort to work with operators to deliver innovative design without compromise. In keeping with modern restaurant design our 3D visuals ensure our project managers allow you to step into your project and feedback before a single penny has been spent. Following sign off of the design, we will advise on the service details, including gas, water, waste, ventilation and electrical information, along with an estimated budget for equipment etc.
Installation and Fitting
After sourcing the equipment at the best possible process from our network of leading manufacturers, HCE will work with you to agree a convenient time for installation. Communicating with you throughout the process, we aim to minimise disruption to your business whilst completing the install in the most efficient way possible. Once completed we will arrange a full work through, detailing the equipment and highlighting the optimum workflow for your employees.
